Croft Butts Lane, Freckleton, Preston, PR4 1RB
£229,995









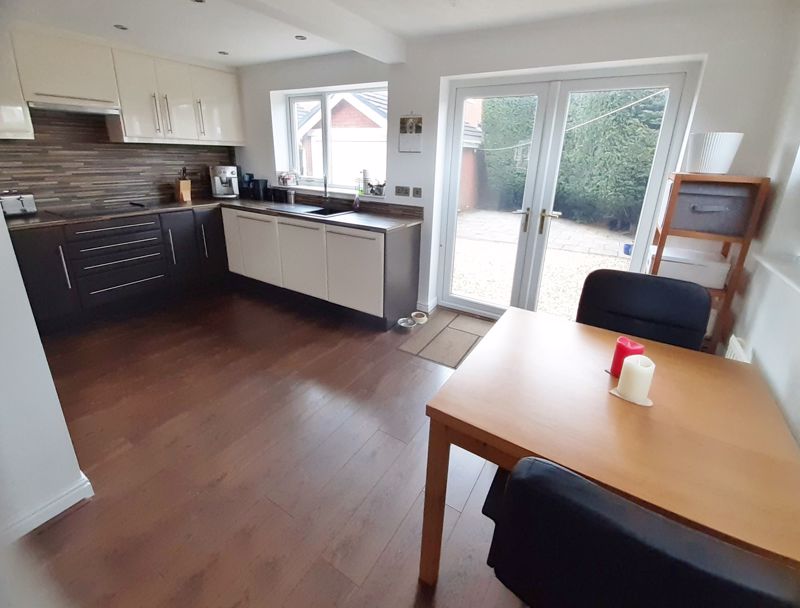
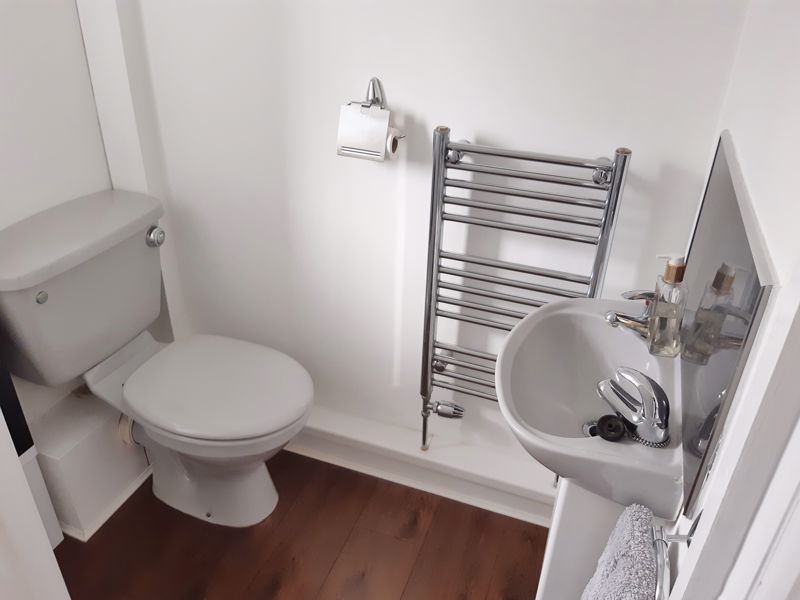


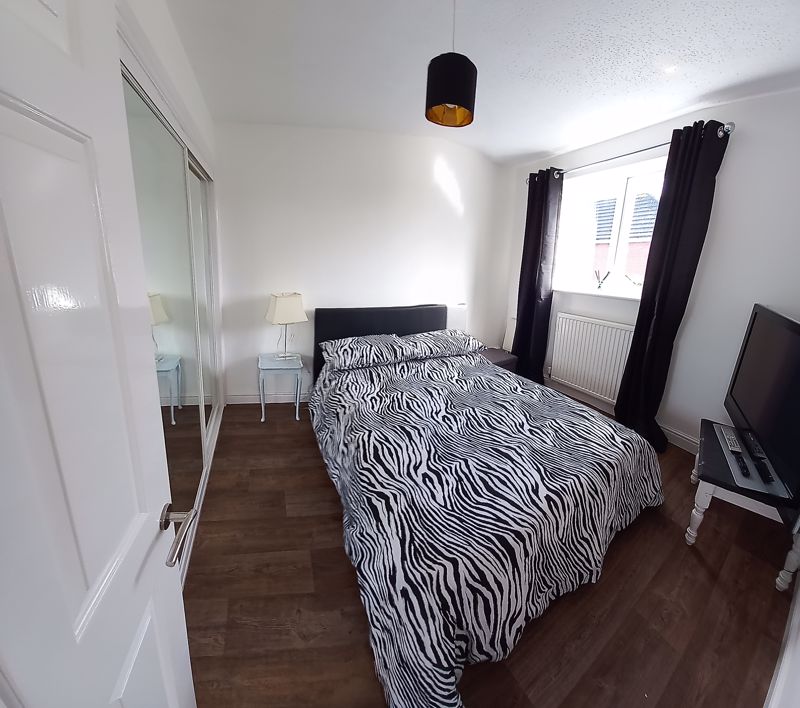

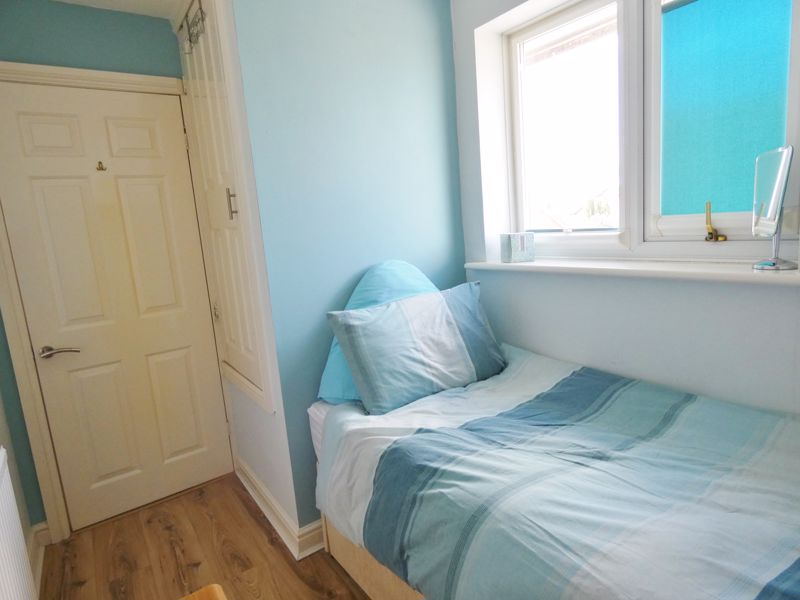

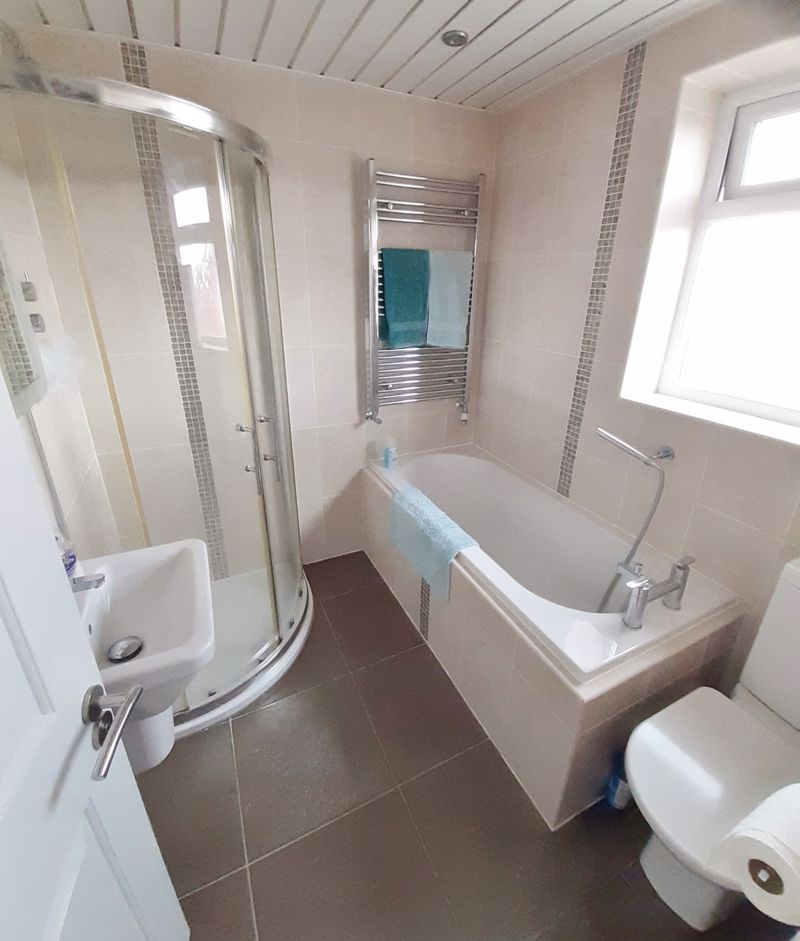

Key features
- Three Bedroom Detached Home
- Located in a Very Popular Area in the Village of Freckleton
- Within Walking Distance of All Local Amenities
- Well Position Garden Receiving Sun All Day Long
- Double Glazed and Central Heating Throughout
Description
Three Bedroom Detached Home located in a very popular area in the Village of Freckleton. This property is within easy walking distance of the Naze Lane and Preston Old Road shops, local schools, transport links and all other amenities. Property briefly comprises: Lounge, Kitchen Diner and downstairs cloakroom. To the first floor: three Bedrooms and Bathroom. Easy to maintain and sunny rear garden, garage and driveway. Double glazed and central heating throughout.
Entrance Hallway
Approach through the Mason Close side of the property through a uPVC external door in stylish blue and feature glass. Entrance hall providing access to the lounge, downstairs cloakroom and stairs leading to the first floor.
Lounge
Bright and airy lounge with uPVC window to front elevation. Laminate flooring and feature ceiling coving. Panel radiator, ceiling light and two wall lights.
Dimensions: 12' 4'' x 15' 10'' (3.76m x 4.82m)
Kitchen Diner
Modern fitted kitchen with contrasting eye and base level units in ivory and chocolate brown, featuring pull-out larder storage. Wood effect work surfaces with matching splashback. Integrated fridge freezer, waist level oven and eye level microwave, dishwasher, washing machine and electric ceramic hob. Black granite sink, drainer and mixer tap. Wood effect laminate flooring, inset ceiling spotlights and panel radiator. uPVC window to the side and rear of the property. Patio doors leading out into the sunny rear garden. In addition to the kitchen, a good sized dining area to fit a 4/6 chair dining table. Under stair storage.
Dimensions: 15' 8'' x 11' 5'' (4.77m x 3.48m)
Downstairs Cloakroom
Downstairs cloakroom with a two piece suite in grey comprising: low flush WC and handwash basin with tiled splashback. Chrome towel radiator, wood effect laminate flooring and ceiling light. Frosted uPVC window to side elevation.
Dimensions: 5' 5'' x 3' 3'' (1.65m x 0.99m)
First Floor Landing
First floor landing with airing cupboard providing extra storage and housing the boiler.
Bedroom 1
Double Master Bedroom with uPVC window to the front of the property. Wood effect flooring, panel radiator and ceiling light.
Dimensions: 9' 3'' x 14' 0'' (2.82m x 4.26m)
Bedroom 2
Double Second Bedroom with uPVC window to the rear of the property. Built in mirrored wardrobes provide ample storage space. Loft access located in second bedroom. Panel radiator and ceiling light.
Dimensions: 9' 3'' x 9' 10'' (2.82m x 2.99m)
Bedroom 3
Single Third Bedroom with built in wall mounted cupboards and wardrobe, providing ample storage space. Wood effect laminate flooring, panel radiator, ceiling light and uPVC window to side elevation.
Dimensions: 6' 3'' x 9' 11'' (1.90m x 3.02m)
Bathroom
Fitted Bathroom with a four piece suite in white comprising: low flush WC, floating handwash basin, panel bath with shower attachment and corner shower unit. Fully tiled walls and flooring. Chrome towel radiator, inset ceiling spotlights and frosted uPVC window to side elevation.
Dimensions: 6' 7'' x 6' 2'' (2.01m x 1.88m)
Exterior
To the front of the property, laid to lawn front garden. Driveway providing off-road parking with access to the garage down the side of the property. To the rear, a private and easy to maintain garden with flag stoned patio and graveled area. The rear garden is in a great position receiving sun all day long. Mature plants and shrubs edge the garden. Garage with electricity supply and side door. Additional rear garden access through the side gate leading onto Mason Close.
Tenure
We have been advised by the vendor that this property is freehold, this information should always be checked by a solicitor prior to purchase.
Notice
Please note we have not tested any apparatus, fixtures, fitting or services. Interested parties must undertake their own investigation into the working order of these items. All measurements stated in this brochure are approximate and photographs provided are for guidance only.




